LIGHT INDUSTRIAL/WAREHOUSE & DISTRIBUTION CENTER
Ranging from the modestly-sized R&D buildings within larger multi-building office parks to the enormous stand-alone warehouse distribution centers, light industrial/warehouse projects represent a significant portion of our due diligence reviews. Typically of precast concrete tilt-up wall panel or reinforced masonry construction, our vast experience with these project types dates back to our company’s Inception in 1975. This experience has allowed us to witness the evolution of this project classification which aids us greatly in satisfying the property due diligence needs of both our mortgage lender and equity investor clients. The LFZ Group is proud to have been involved in the following representative sampling of light industrial/warehouse and distribution center projects.
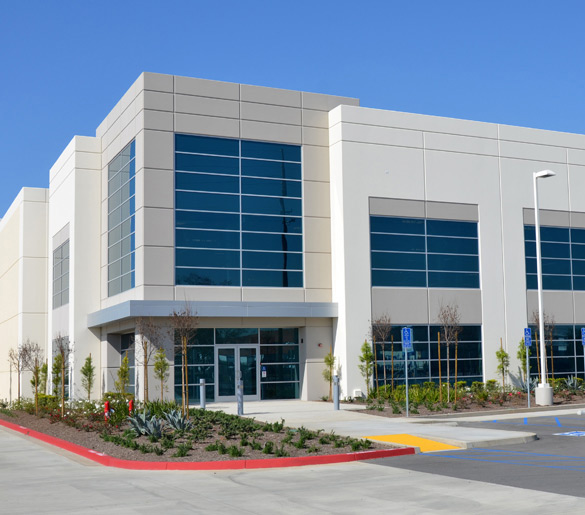 Carson Industrial Center North, Carson, California
Carson Industrial Center North, Carson, California
Warehouse and Regional Distribution Center Building, ~210,710 gsf
Construction Document Review, Seismic Risk Assessment and Construction Monitoring
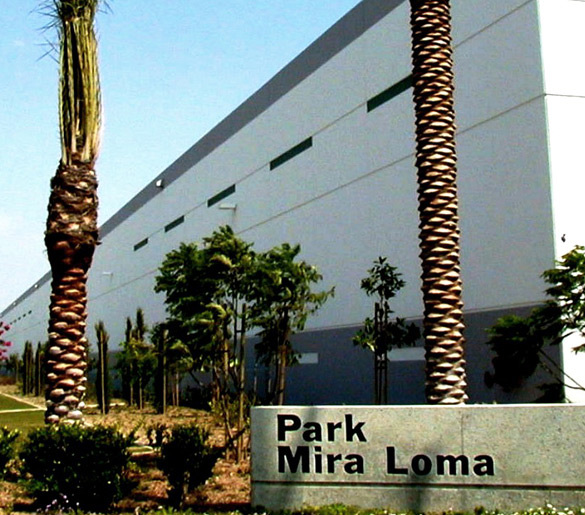 Park Mira Loma
Park Mira Loma
Mira Loma, California
Regional Distribution Center, ~409,998 gsf
Property Condition Assessment and Seismic Risk Assessment
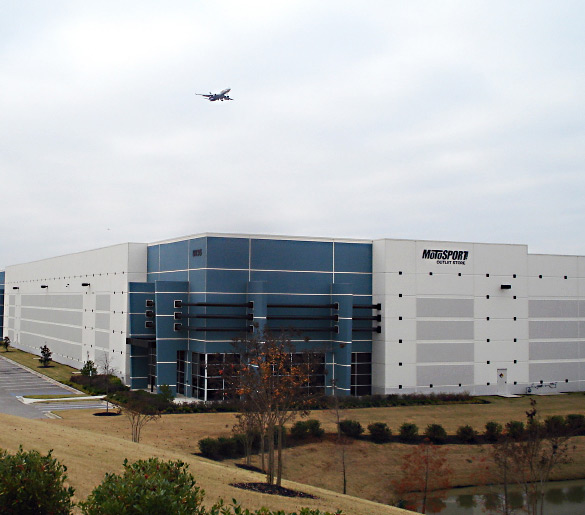 Stateline Business Park
Stateline Business Park
Southaven, Mississippi
Regional Distribution Center, One (1) Story, ~291,972 gsf
Property Condition Assessment and Seismic Risk Assessment
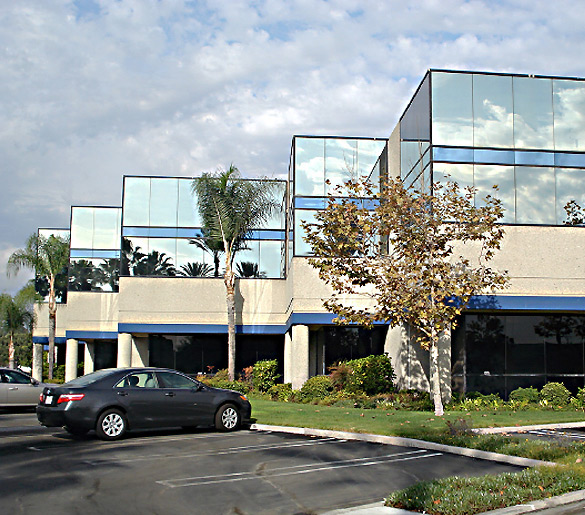 Cerritos Corporate Center
Cerritos Corporate Center
Cerritos, California
Seven (7) Light Industrial Buildings, ~456,840 gsf
Property Condition, Seismic Risk Assessment and Seismic Upgrade Design
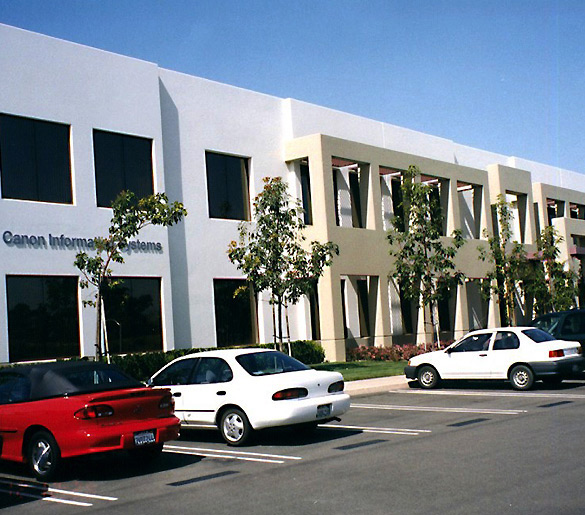 University Research Park
University Research Park
Irvine, California
Eight (8) Research and Development Buildings
Property Condition Assessment and Seismic Risk Assessment
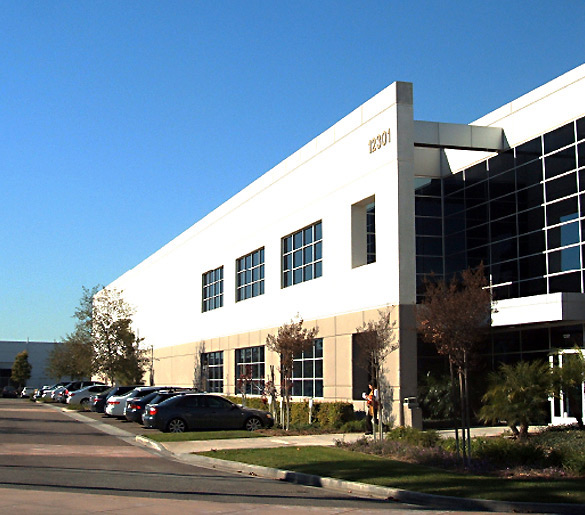 Heritage Springs Business Park
Heritage Springs Business Park
Santa Fe Springs, California
Six (6) Light Industrial / Warehouse Buildings, ~386,642 gsf
Property Condition Assessment
 Carson Industrial Center North, Carson, California
Carson Industrial Center North, Carson, California Park Mira Loma
Park Mira Loma  Stateline Business Park
Stateline Business Park Cerritos Corporate Center
Cerritos Corporate Center University Research Park
University Research Park Heritage Springs Business Park
Heritage Springs Business Park