MANDATORY WOOD FRAMED CONSTRUCTION SOFT STORY RETROFIT
Based largely upon their poor historical performance during the 1989 Loma Prieta Earthquake in San Francisco and the 1994 Northridge Earthquake, the objective of a typical mandatory soft story seismic retrofit ordinance for wood-framed construction typically addresses the seismic vulnerability associated with a soft or weak wall line occurring at the Ground Floor location. Such soft, weak wall or open front (SWOF) lines typically occur at tuck-under parking conditions or where a significant number of wall openings prevail at the Ground Floor condition. During a sizable earthquake, the lack of strength and stiffness at these SWOF wall conditions results in excessive lateral displacement — often resulting in a building collapse. The addition of a steel moment-resisting frame or cantilevered steel columns embedded in a reinforced concrete grade beam is intended to provide the necessary strength and stiffness to resist earthquake loads. Use of plywood sheathing and transfer hardware to clad existing wood-framed walls to create earthquake-resisting “shear walls” can also be a suitable approach to satisfying mandatory ordinance requirements if the building geometry allows. The sole intent of the most SWOF ordinances is narrowly targeted on soft story wall line conditions to address the most vulnerable earthquake-resisting building component as it relates to potential exposure to bodily injury and loss of life. Since the ordinances typically focus solely upon soft story wall lines, and not upon other seismically-vulnerable building components typically present in older vintage wood-framed structures, the SWOF Ordinances are deemed to require only a “partial” retrofit of the affected structure.
 Bay View Apartments
Bay View Apartments
Manhattan Beach, California
Three (3) Story Apartment Building
Wood-Framed Soft Story with Tuck-Under Parking Construction
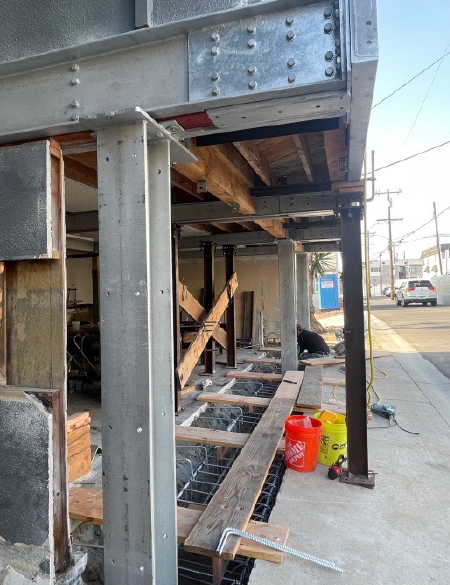 Bay View Apartments
Bay View Apartments
Manhattan Beach, California
Three (3) Story Apartment Building
Wood-Framed Soft Story with Tuck-Under Parking Construction
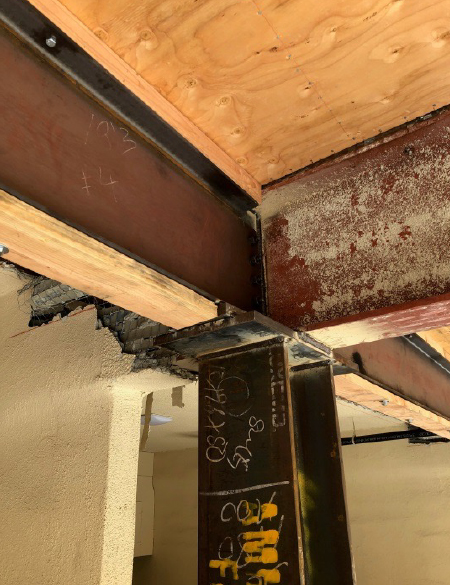 Olive Tree Apartments
Olive Tree Apartments
Torrance, California
Two (2) Story Apartment Building
Wood Framed Soft Story with Tuck-Under Parking Construction
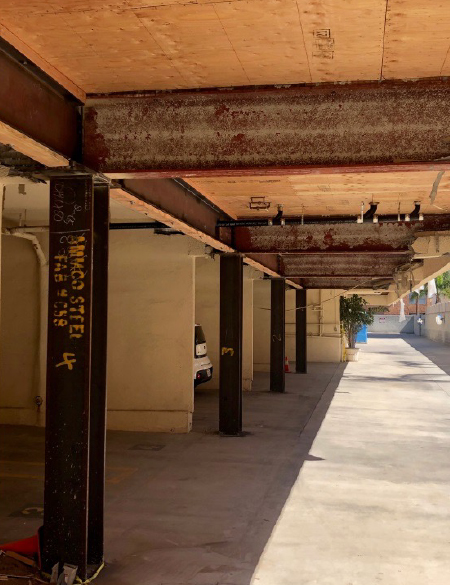 Olive Tree Apartments
Olive Tree Apartments
Torrance, California
Two (2) Story Apartment Building
Wood Framed Soft Story with Tuck-Under Parking Construction
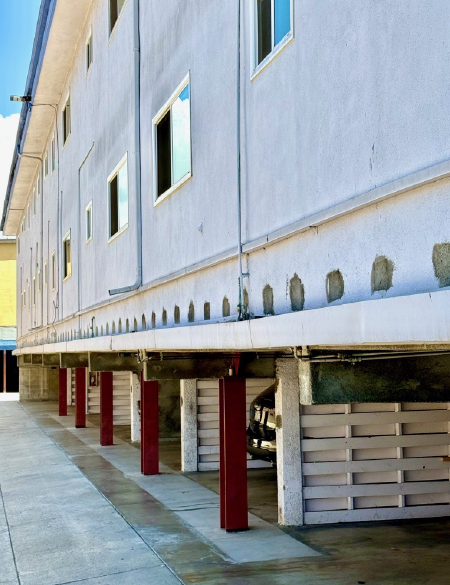 Hi-Life Apartments
Hi-Life Apartments
Torrance, California
Three (3) Story Apartment Building
Wood Framed Soft Story with Tuck-Under Parking Construction
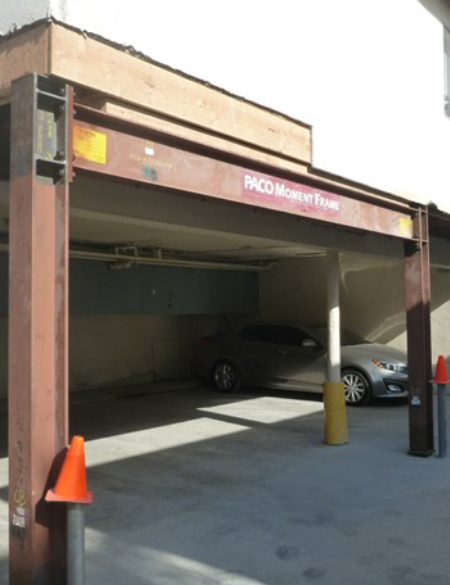 Golden Shield Apartments
Golden Shield Apartments
Los Angeles (Torrance P.O.), California
Two Apartment Building of Two (2) Story Construction
Wood Framed Soft Story with Tuck-Under Parking Construction
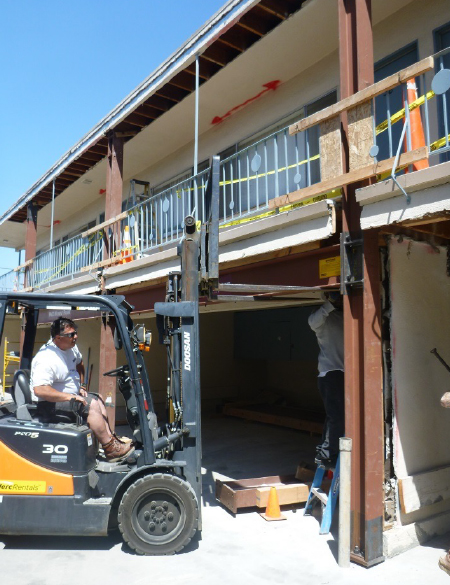 Golden Shield Apartments
Golden Shield Apartments
Los Angeles (Torrance P.O.), California
Two Apartment Building of Two (2) Story Construction
Wood Framed Soft Story with Tuck-Under Parking Construction
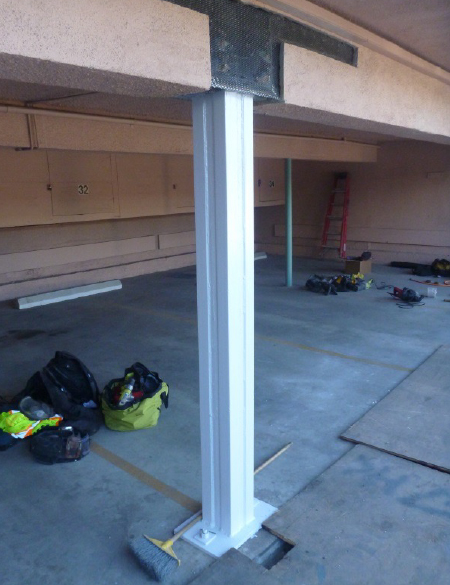 Kings Court Apartments
Kings Court Apartments
Torrance, California
Two (2) Story Apartment Building
Wood Framed Soft Story with Tuck-Under Parking Construction
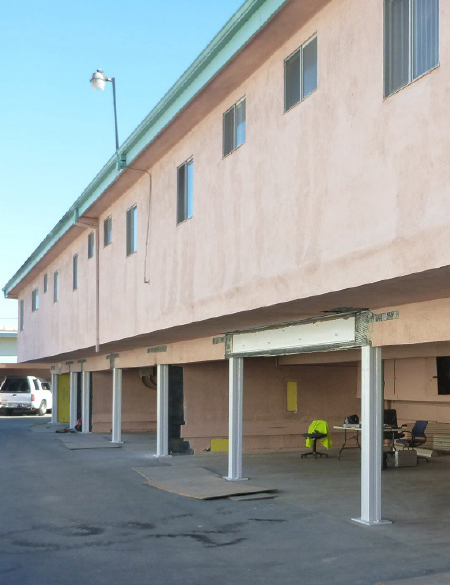 Kings Court Apartments
Kings Court Apartments
Torrance, California
Two (2) Story Apartment Building
Wood Framed Soft Story with Tuck-Under Parking Construction









